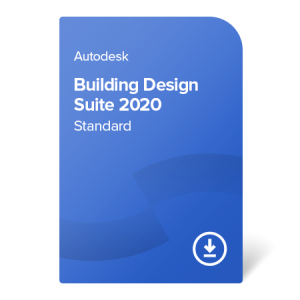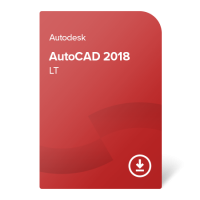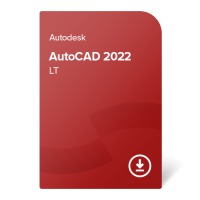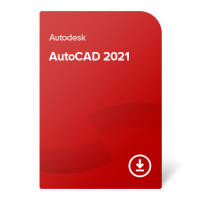Autodesk Building Design Suite 2020 Standard – perpetual ownership

Software type:
used perpetualWant to consult your project and get an individual price offer? Contact us.
Individual offer
- No expiration date
- Compatible with Windows OS
- Transfer to end user Autodesk account can take up to 6 business days
- Contents: AutoCAD (+ Architecture, MEP, Raster Design), ReCap
- Software certificate
- Documentation in accordance with the EU laws
- Confirmation of purchase (invoice)
- Installation file to download
We also recommend
Autodesk Building Design Suite 2020 Standard – perpetual ownership
Main benefits of Autodesk Building Design Suite:
• Enhanced toolbox – expand your productivity and creativity with the collection of helpful tool sets aimed at different design purposes and processes
• Automated workflows – automate and accelerate frequent operations and workflows with the in-built collaboration features
• Cloud connectivity – easily share and view your 3D designs with Autodesk A360 web-based cloud services thanks to the 25 GB storage (per license), cloud rendering options and drawing optimization capabilities
• Reduced costs – lower your organization’s software expenses by buying all necessary products together
What’s the difference between Building Design Suite editions?
All Building Design Suites are typically available in three editions: Standard, Premium and Ultimate.
Standard is best for planners and draftsmen with its collection of essential programs that can be used to create, document, and share drawings.
Premium is focused on the needs of architects and engineers which includes powerful BIM tools and additional visualization instruments.
Ultimate would be most suitable for contractors and project management companies because of its expanded 3D design toolset.
In the table below you can see the main programs included in each edition from version 2016 onwards.
| Program | Standard | Premium |
| AutoCAD | ||
| AutoCAD Architecture | ||
| AutoCAD MEP | ||
| AutoCAD Raster Design | ||
| Showcase | ||
| ReCap | ||
| 3ds Max | ||
| Revit | ||
| Navisworks Simulate | ||
| Navisworks Manage | ||
| Inventor | ||
| Robot Structural Analysis Professional |



